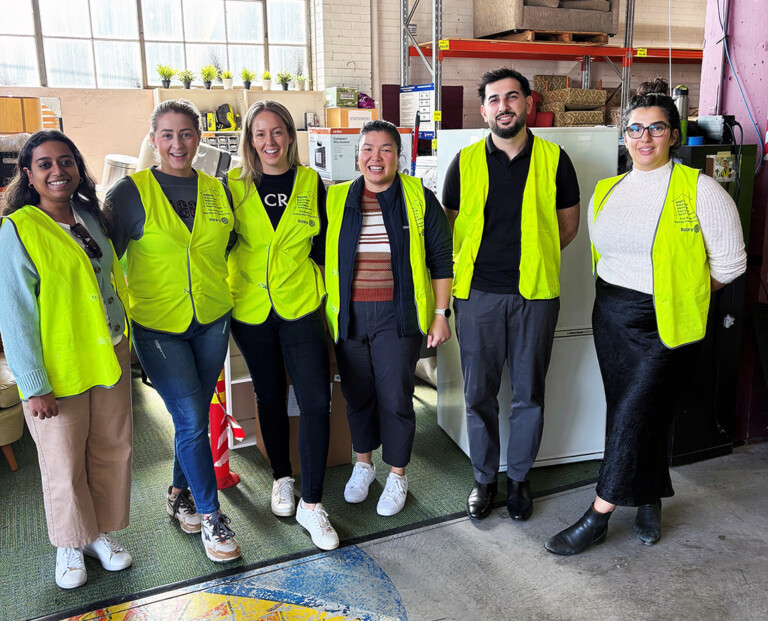 View more
View more
Breaking ground on innovation: timber walking platform unveiled at Sages Road Depot
Building Engineering is thrilled to share an exciting milestone with the introduction of the first-of-its-kind timber walking platform at the Sages Road Depot project which is currently under construction. This innovation is part of Building Engineering’s commitment to redefining the landscape of community buildings.
Project overview: a new home for northern memorial park operations
The Sages Road Depot project, undertaken for the Greater Metropolitan Cemeteries Trust, is set to become the base for Northern Memorial Park (NMP) operations and River Red Gum. This two-story operations depot aimed to be a new gathering place for employees, including offices, meeting rooms, lunch room, collaboration spaces, and an auditorium, will seamlessly integrate all vehicles, equipment, and tools essential for the day-to-day operations of the park.
Strategic collaboration
Building Engineering’s journey towards innovation wouldn’t have been possible without the invaluable partnership with Theca Timber, a key supplier in the delivery of the mass-timber structure. The project’s uniqueness lies in the timber trusses, which not only serve a structural purpose but also boast a trailblazing walking platform on the bottom chord.
A project of this magnitude demands collaboration with the best in the industry, and Building Engineering is proud to salute our partners who played pivotal roles in bringing this vision to life. Kudos to Rubner Timber Engineering and X-LAM DOLOMITI for their exceptional manufacturing prowess. Special thanks to Ergodomus Timber Engineering for their structural genius, GCE Global Consulting Engineers for certification, and Stilcon Industrial Services for the seamless installation.
The innovation unveiled: no trusses, no joists—just pure ingenuity!
The building was designed as a series of parallel glulam trusses, having different heights and shapes, using Cross Laminated Timber (CLT) to create the first floor slabs and a series of stairs connecting ground to first floor. Walking corridors through the building are designed under the V shaped trusses diagonals, and they had to be closely coordinated together with the services running through the timber structure.
What sets this walking platform apart is its revolutionary design. No trusses or floor joists uphold the platforms—instead, it’s the interlock with the screws that steals the show.
A shoutout to progress: moving forward together
As we celebrate this milestone, we extend our gratitude to everyone involved—our dedicated team, visionary partners, Searle x Waldron, and the Greater Metropolitan Cemeteries Trust.
Stay tuned as we continue to make progress on this exciting new operations depot.
The Sages Road project is more than just a structure; it’s a testament to our unwavering commitment to innovation and excellence.


