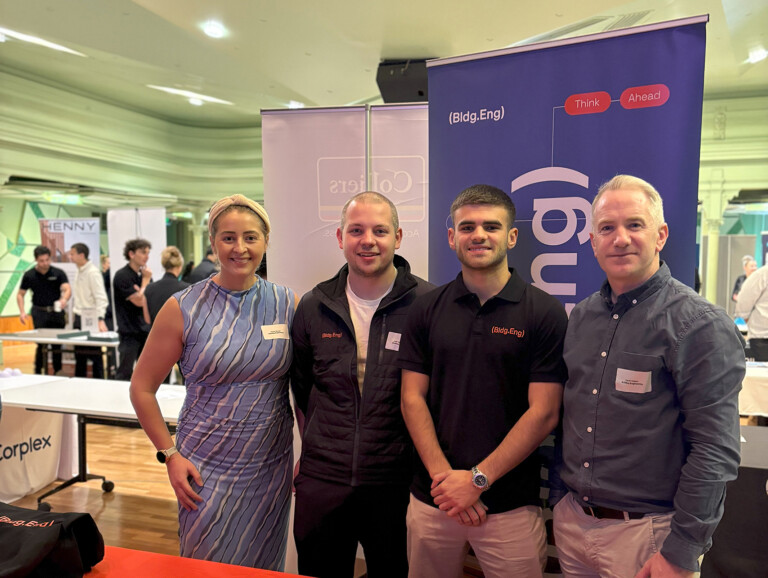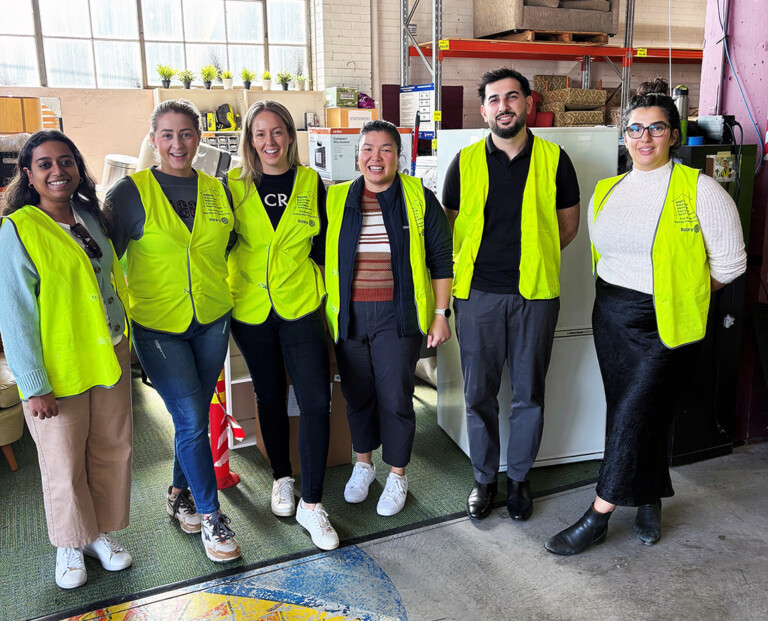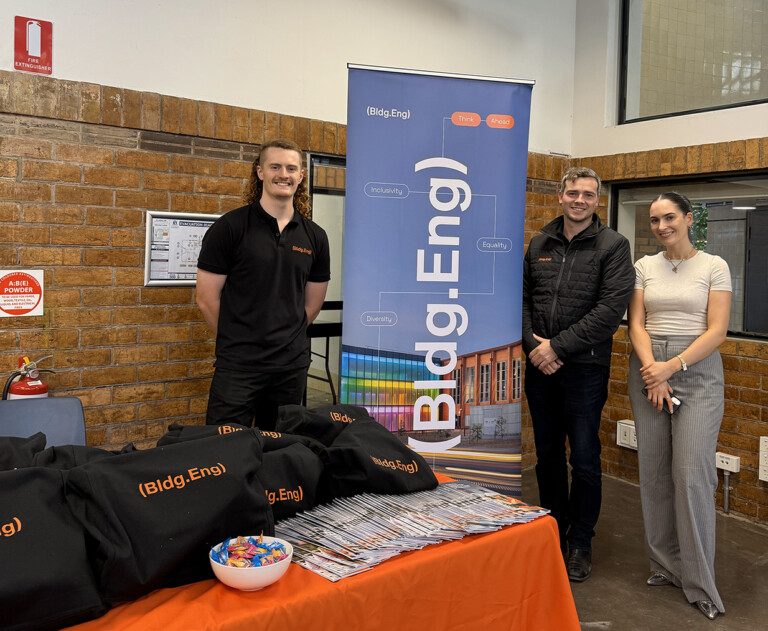 View more
View more
Exploring excellence: cadets and graduates visit the Melbourne Polytechnic project
Last Wednesday marked an enriching experience for the cadets and graduates as they embarked on a captivating site visit to one of Building Engineering’s largest-scale projects, the Melbourne Polytechnic Collingwood Campus Redevelopment. Located in the heart of Melbourne and with a total project value of $40 million, this project stands as a testament to our commitment to excellence in construction.
As the project approaches its much-anticipated handover, with just one week remaining until completion, the atmosphere on-site buzzes with anticipation and fervor. The Melbourne Polytechnic project, a beacon of modernisation and inclusivity, promises to deliver state-of-the-art facilities and amenities that cater to the diverse educational needs of the local community.
Spanning over 10,276 square meters, the project encompasses the meticulous refurbishment of an existing eight-level building, complemented by extensive fit-out works and external remediation. Notably, Level 4 of the development stands as a pinnacle of inclusivity, specially designed to accommodate Auslan, the language of the deaf community in Australia.
During the insightful site visit, our budding professionals had the privilege of delving into the intricacies of the project’s design and construction process. Spearheaded by Building Engineering in collaboration with esteemed architects, Tectura, the endeavour showcases a harmonious fusion of creativity and functionality. Design principles tailored to meet the unique needs of the deaf community include visual alarms and carefully curated colour palettes conducive to sign language communication.
Navigating through the complexities of the project, our team encountered various challenges, from coordinating with Telstra to manage the communication tower atop the building to orchestrating seamless logistics for truck access. However, with unwavering determination and meticulous planning, these hurdles were overcome, underscoring the resilience and adaptability of our site team.
Chris Morrison, the esteemed Project Manager, served as an invaluable guide, offering unparalleled insights into the project’s evolution and intricacies. With a team of over 120 workers at its peak, the Melbourne Polytechnic project stands as a testament to collaboration, and excellence.
As we stand on the brink of handover, the anticipation and excitement among our team are palpable. Melbourne Polytechnic symbolises a modern space for TAFE, fostering community and industry connections, and social development.


