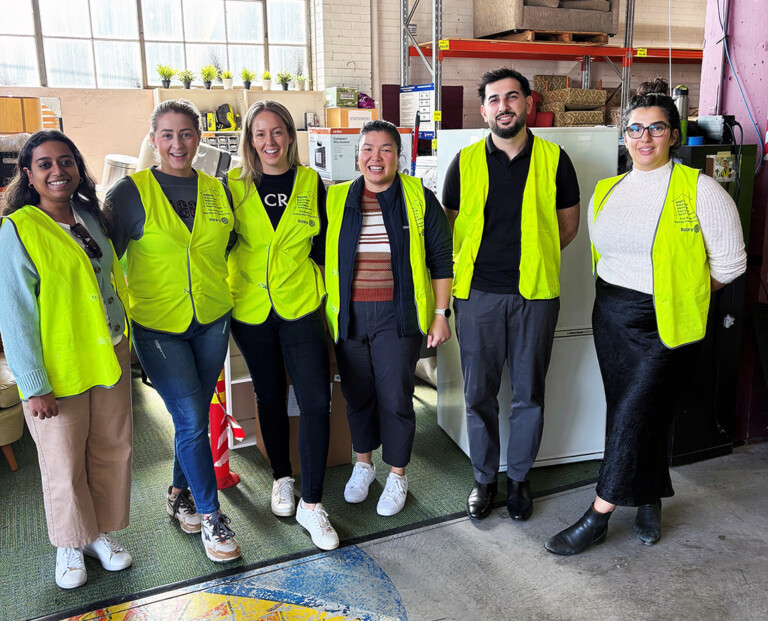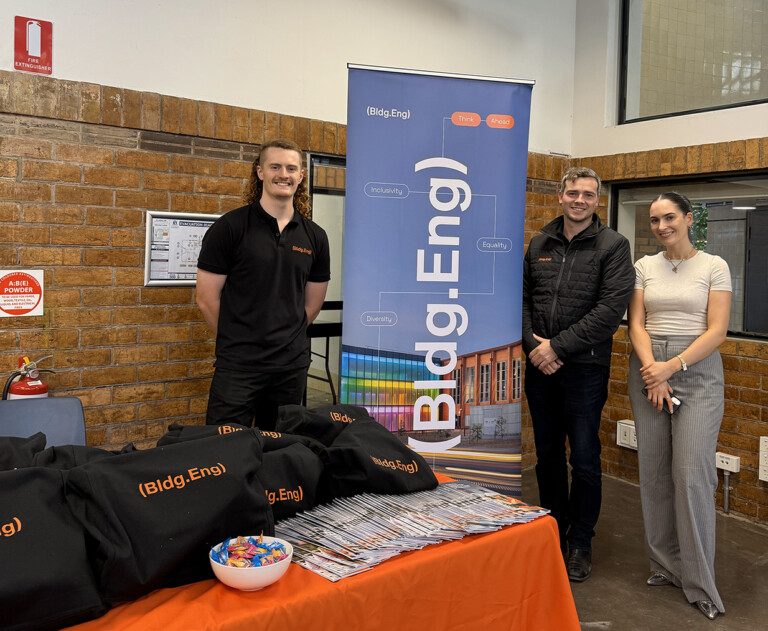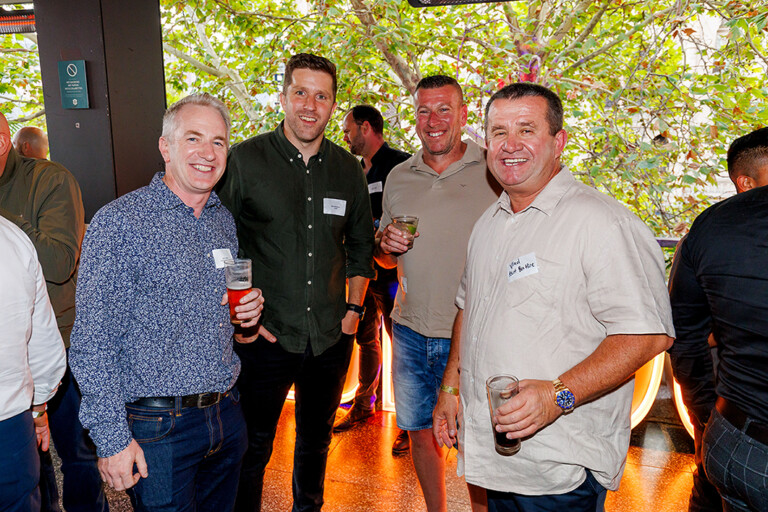 View more
View more
Footscray Primary School unveils new state-of-the-art two-storey learning hub and covered outdoor learning area
An exciting upgrade is complete at Footscray Primary School. The new two-storey learning hub is now open, offering students and staff a range of exciting possibilities.
This modern facility accommodates various learning styles and specialist subjects, providing sensory retreat spaces and a dedicated staff centre. With this expansion, the school can now welcome more local students in the future.
Building Engineering collaborated closely with the school and key stakeholder groups to ensure the build supported key learning requirements.
At the heart of the school lies a covered outdoor learning area, providing students with a fantastic sheltered space for active play throughout the year. Even beyond school hours, the local community can enjoy these facilities.
The school is part of the Footscray Learning Precinct, which creates new opportunities for students at every stage of education.
“The new buildings have completely changed school life at Footscray Primary School. The Covered Outdoor Learning Area (COLA) has been more wonderful than we could have possibly imagined. Our community accesses the school grounds after hours and the COLA has created a fabulous sheltered area for active play all year round. The grounds feel larger as a result of the innovative design layout opening up the centre of the school.” – Jen Briggs, Principal
Building Engineering is thrilled to continue its partnership with the Victorian School Building Authority (VSBA), and work alongside key project partners, including McIldowie Partners, Videre Group, Jeavons Landscape Architects, Ralph Beattie Bosworth, and the wider project team to deliver this state-of-the-art new facility.


