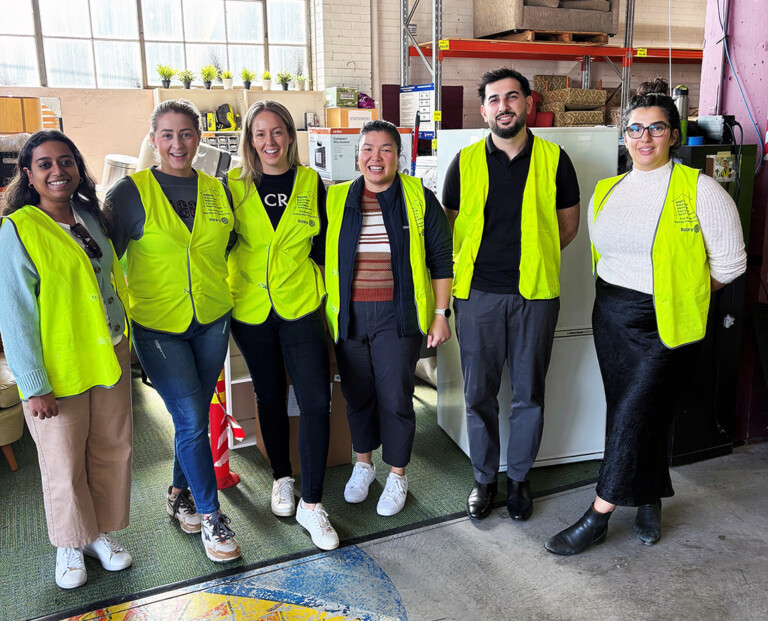 View more
View more
Presenting the St Kevin’s College Kearney and McCarthy Building fit-out and foyer extension
Building Engineering is thrilled to announce the successful completion of the Kearney and McCarthy Building Fit-out and Foyer Extension project at the St Kevin’s College Heyington Campus. This latest endeavour solidifies our longstanding partnership with St Kevin’s College, following the successful completion of multiple projects including the Glendalough Stage 1 project and the McMahon Music Centre.
The Kearney & McCarthy Fit-out marks a significant milestone in redefining interior spaces. A meticulous refurbishment of the Kearney Library, staff study, mail room, reception, and meeting rooms ensures a harmonious blend of form and function. Simultaneously, McCarthy’s space underwent a considerable transformation, introducing a new staff study area, kitchen, print room, meeting rooms, bathrooms, and updated office spaces.
The Kearney Foyer Extension showcases architectural brilliance. The extension features a striking new brick façade, statement window shrouds, upgraded windows, walkway, seating area, and refined internal finishes, including flooring, entry matting, wall paneling, mirrors, and services.
These revitalised spaces exemplify the synergy between practicality and visual appeal. The staff facility conversion at St Kevin’s College stands as a living testament to Building Engineering’s unwavering commitment to excellence. As we continue to shape environments that inspire, we take pride in contributing to the growth and enhancement of educational spaces.


