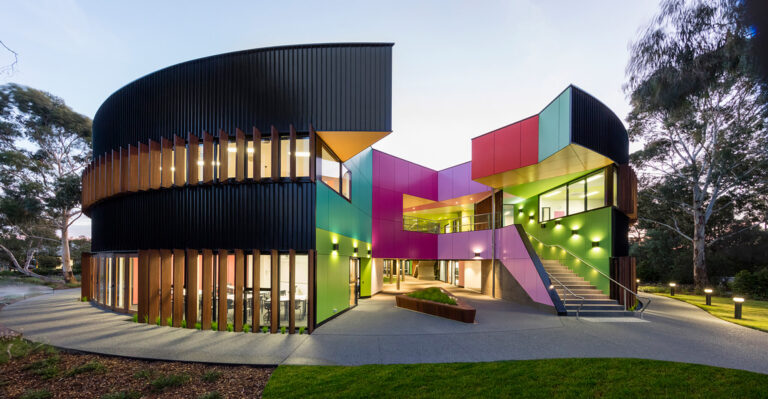

Christ Church Grammar School
Sally Draper Architects
South Yarra
Completed in 2018
McIldowie Partners Architects
Philip Clark Land Surveying
WT
2019 Master Builders Association of Victoria – Excellence in Construction of Commercial Buildings $5m–$10m
2019 Australian Institute of Architects – Victorian Chapter Awards, Educational Architecture – Commendation
The Christ Church Grammar School Redevelopment was located within the sensitive neighbourhood of South Yarra. The scope of works included the demolition, and bulk excavation works to deliver a new basement-level car park and storage areas, construction of home rooms and breakout study areas over two levels, a new art studio, music room, science labs, tuck shop relocation works and widening of the access driveway.
Works included extensive courtyard upgrades, providing a new multi-use games area above the basement car park, and the installation of soft landscaping. Significant waterproofing to the car park was included in this scope.
The project was programmed over four stages to limit the disruption to the operational school environment. This included significant work completed during the school holiday periods.
This complex build was delivered in close collaboration with the design team. A community forum was held prior to the commencement of works where Building Engineering detailed Council approved redirection of vehicle traffic and answered questions to allay local resident concerns.