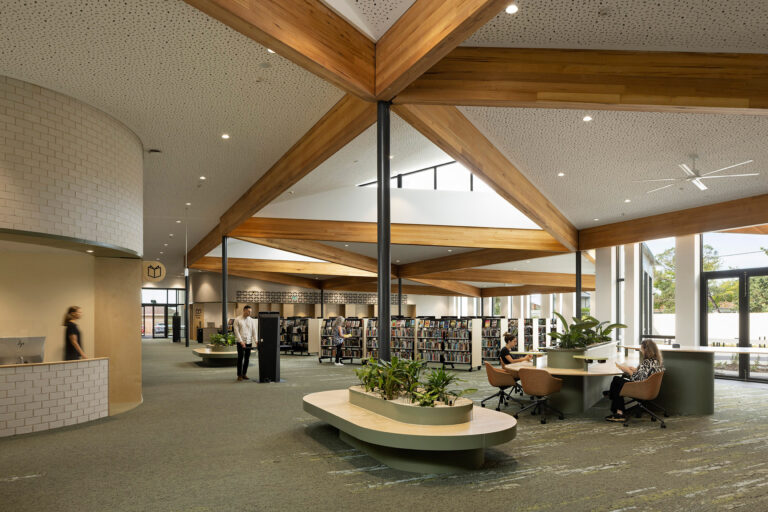

Latrobe City Council
fjmtstudio
Moe
Completed in 2016
TTW
Murchie Consulting
Integral Group (previously Umow Lai)
McKenzie Group
Slattery
Arup
2017 Australian Institute of Architects – National Architecture Awards, Walter Burley Griffin Award for Urban Design
2017 Australian Institute of Architects – Victorian Chapter Awards, Joseph Reed Award for Urban Design, Public Architecture Commendation
This project was strategic for the Latrobe City Council, designed to be led and owned by locals. The building comprises a three-level concrete and steel structure with a ‘garden’ roof, library, offices, and a retail hub of approximately 4,500m2.
A curved and steeped platform of landscape and concrete follows the line of the railway, opening up to the town centre and creating a public square.
Suspended above the podium and cantilevering over the square are two timber-clad volumes oriented directly down the main street, forming a focus for this civic vista.
These wooden portals frame views of the surrounding mountain ranges and create a new civic heart and identity for the town.
During construction, locally sourced materials and trades were used to encourage sustainable outcomes and boost the local economy.
Moe has a new sense of place and a new way to appreciate its natural beauty. Officially named the Frank Bartlett Library and Service Centre, the project has reinvigorated a town previously bifurcated by the rail line and lacking a central community gathering space. Dubbed simply ‘the community centre’ by locals, the building provides a strong and vibrant civic heart uniting all demographics and connecting dislocated precincts of the town.