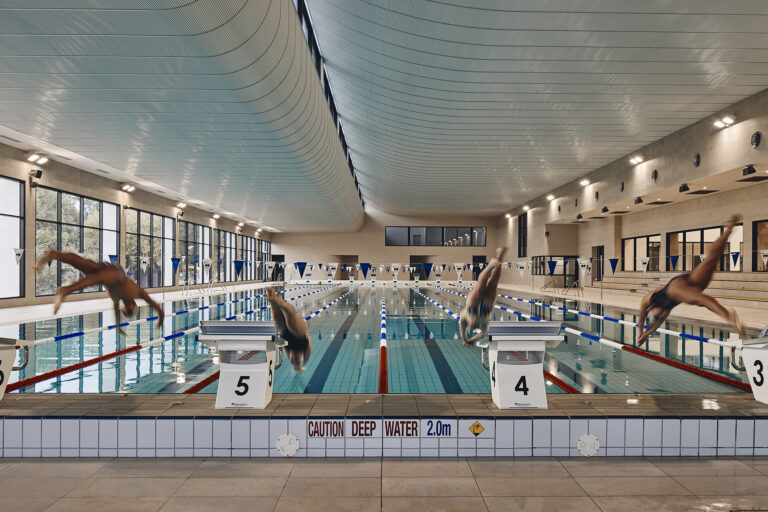

Ivanhoe Grammar School
Peddle Thorp Architects
Doreen
Completed in 2025
Debtech
Northrop
NJM Design
Hydrautech Designs
The Ivanhoe Grammar Coonawarra Willam Aquatic Centre is aimed at enhancing the educational and recreational offerings of the school. This transformative project encompassed the development of a state-of-the-art aquatic and wellness centre, featuring two new pools, change facilities, multipurpose rooms, and a gymnasium. Additionally, it included the construction of new outdoor sports facilities, comprising nine tennis courts, an artificial hockey pitch, and a new turf soccer pitch.
This project was constructed at the heart of the Plenty Campus, seamlessly integrating with the school’s existing facilities. Its central location ensures easy access for students, staff, and the broader school community, serving as a vibrant hub for physical fitness, education, and engagement.
The scope of this project was comprehensive, covering the construction of the following key components:
Our involvement in the initial Early Contractor Involvement (ECI) stage underscored our commitment to delivering a world-class facility that aligned with the school’s vision and objectives. During this stage, we worked closely with the school to collaborate on design, budgeting, and project planning, ensuring that the end result met the highest standards and expectations.