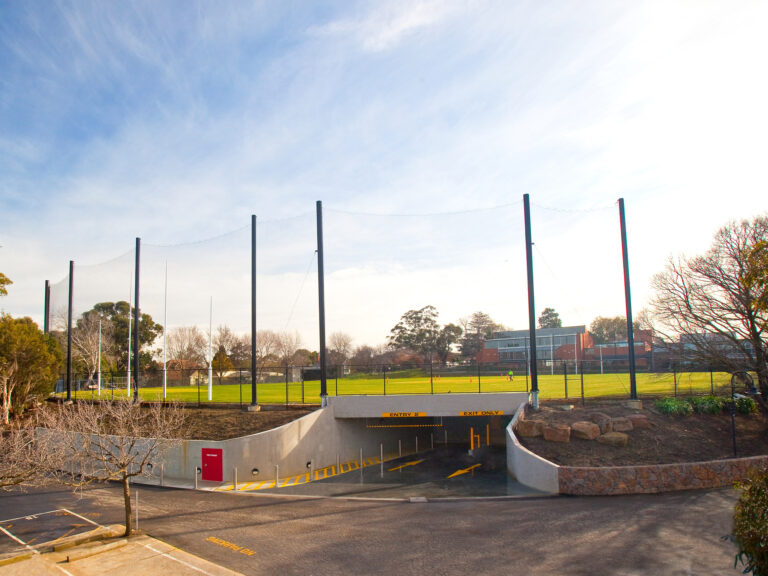

Ivanhoe Grammar School
McIldowie Partners Architects
Ivanhoe
$60m
Completed in 2021
Hydrautech Designs
NJM Design
Stantec
Ivanhoe Grammar School’s new Sports and Aquatic Centre involved the delivery of four multipurpose basketball/netball courts, two tennis courts, change facilities, a weights room, aerobics and yoga studios, classrooms, staff offices, a kiosk and a variable-depth 50m pool with spectacular views across The Boulevard and Yarra River.
Based on Building Engineering’s partnership with the school over eight years which has seen the completion of five successful projects, Building Engineering was engaged under an Early Contractor Involvement (ECI) arrangement for the new centre.
Building Engineering attended weekly design workshops providing construction, approach and material input to the design and documentation process.
The Building Engineering team prepared a trade cost plan based on the most current design documents which formed the basis of any value management considerations. Building Engineering worked collaboratively with Ivanhoe Grammar School and the design team to ensure cost efficiencies were achieved.
The sports and aquatic centre steps down the steep and into the site, over six levels. Strict height restrictions and an ambitious brief led the design to bury a large part of the building 24 metres underground. This design allowed for the inclusion of a trafficable roof for additional sports courts, and ensured the building sat comfortably within its context.
Early Works commenced on-site in February 2019 and were completed in September 2019. The main works were delivered in early 2022.