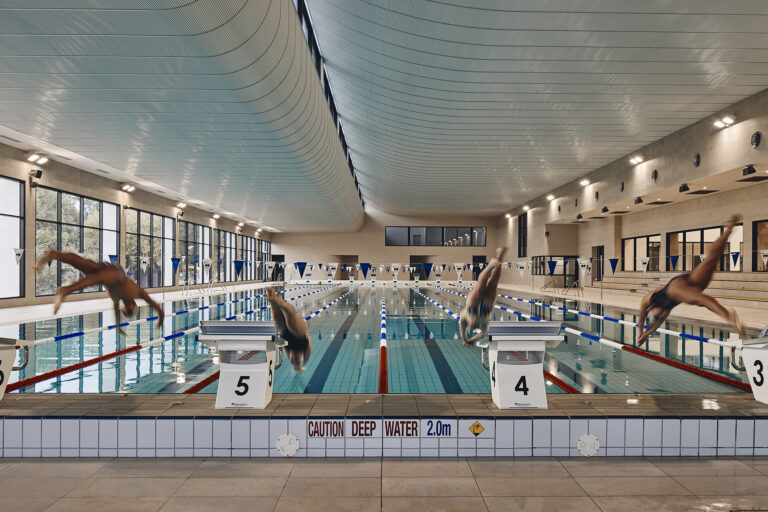

Ivanhoe Grammar School
Mclldowie Partners
Ivanhoe
Completed in 2018
Debtech
Building Engineering was initially engaged in an Early Contractor Involvement phase and following the successful completion of this was appointed to deliver the main works package in December 2016. Works commenced on-site in January 2017.
The scope of works included the excavation of the existing South Oval and the construction of a new 5000m2 single-level basement car park underneath.
The new car park includes 155 car spaces and significant storage areas for associated maintenance machinery. Three entrances are included with separate south west entry for school staff.
A dedicated link passageway, also underground, connects above ground via stairs and lift to a small building, providing access to the remainder of the school.
Significant waterproofing was required on top of the structure, allowing for the installation of a new turf football oval, turf cricket-wicket and practice wicket and synthetic practice nets.
The car park was handed over for use in early 2018 with oval works and landscaping completed in May 2018.