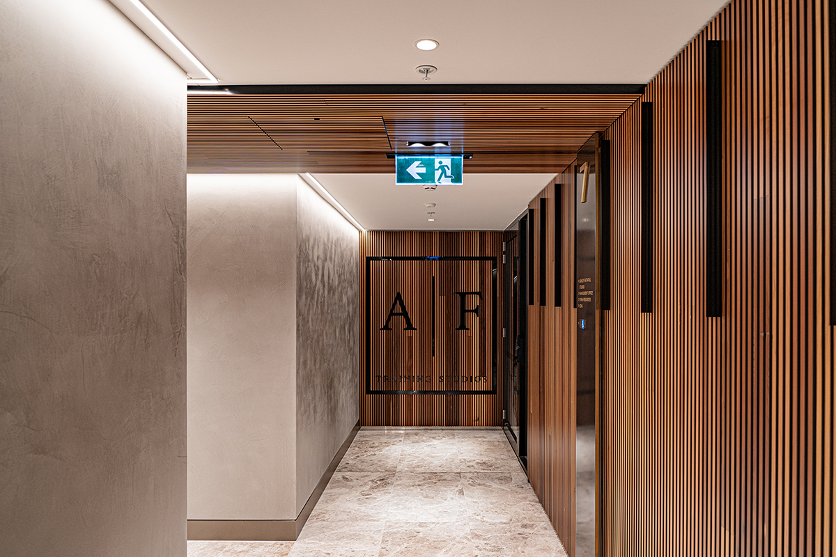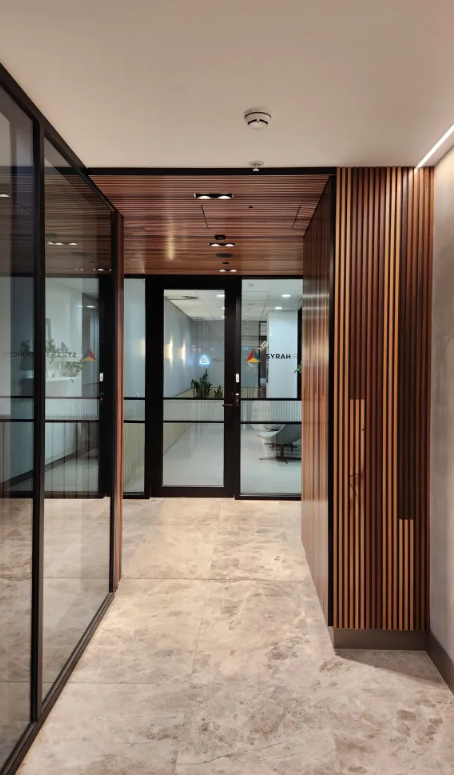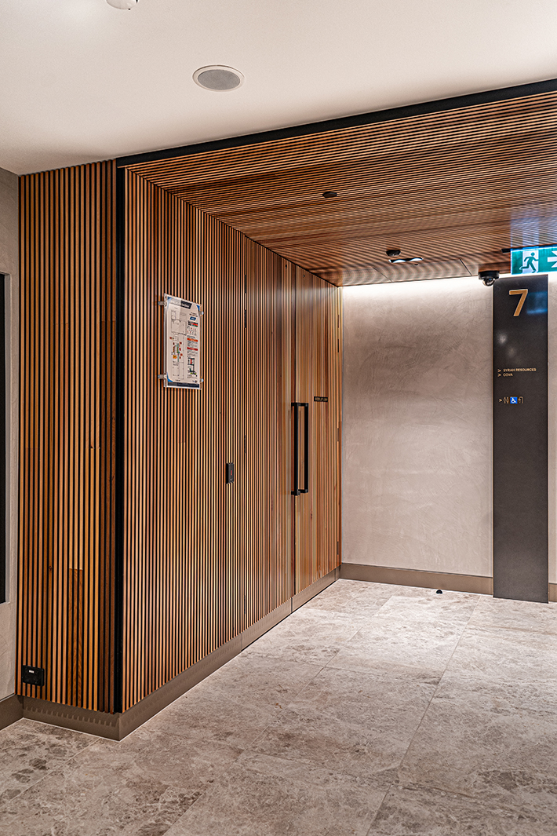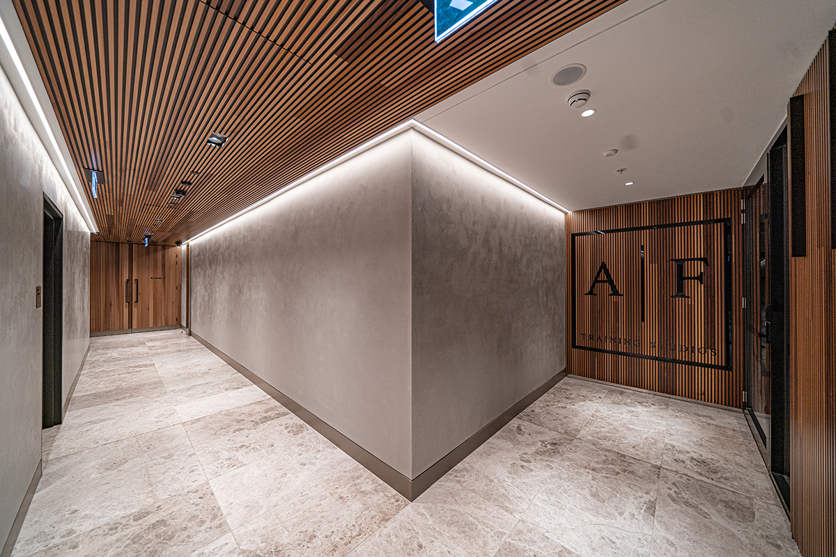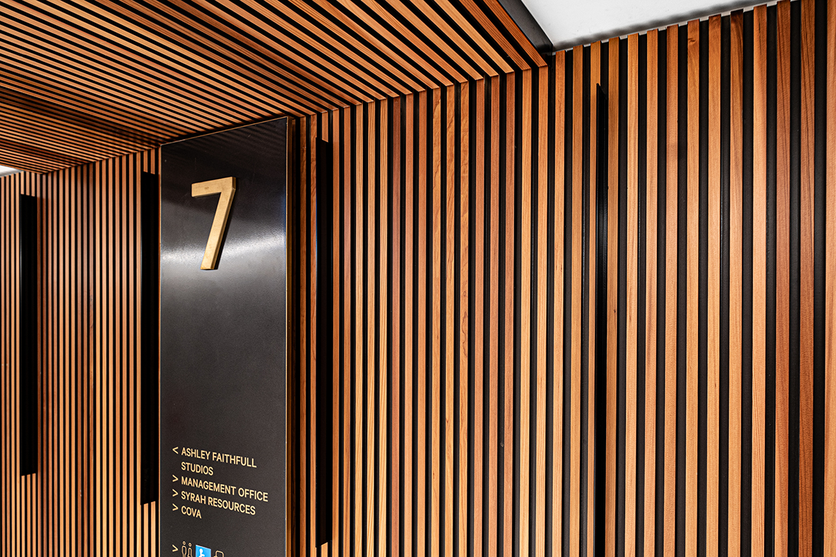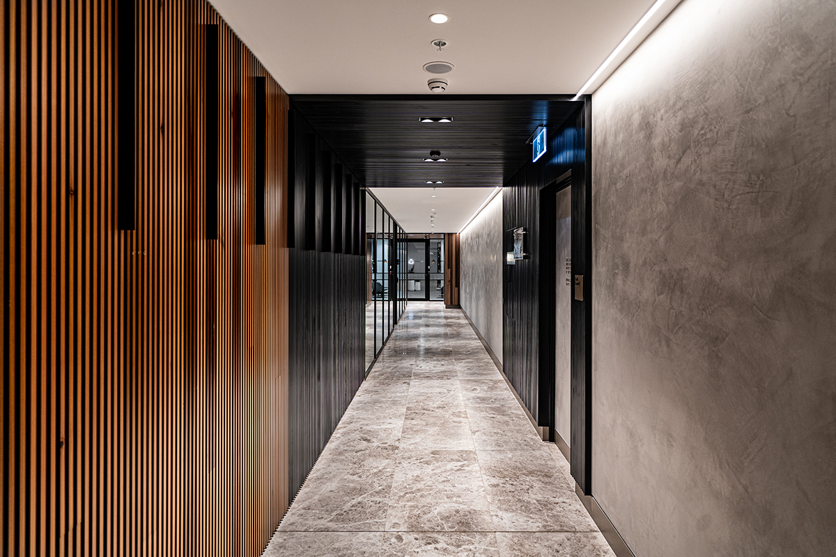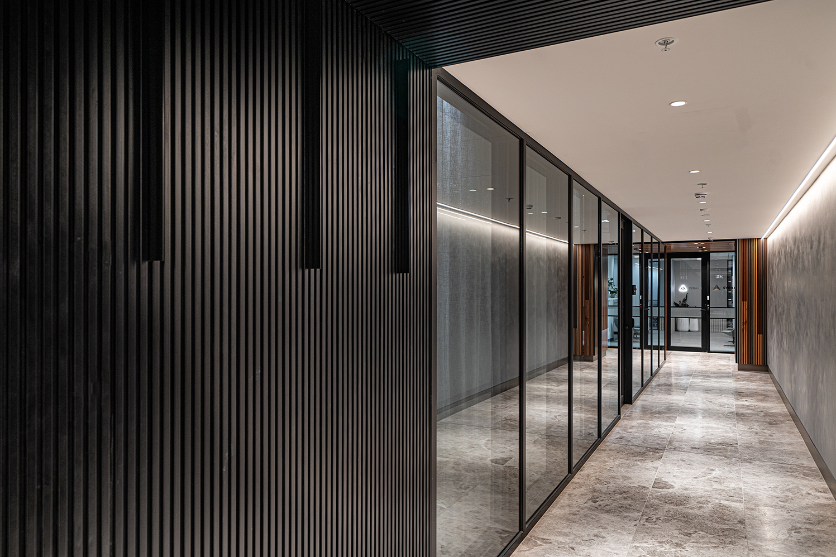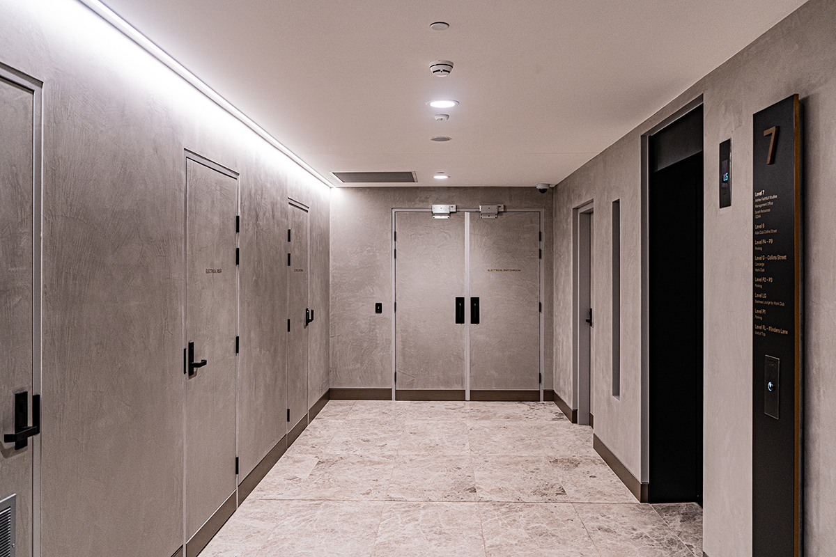Level 7, 477 Collins Street, Melbourne
-
Client
Mirvac
-
Architect
Concept Black
-
Project Manager
Mirvac
-
Location
Melbourne
-
Status
Completed in 2023
-
Consultants
The transformation of the existing Level 7 lobby at Mirvac’s Collins Street Paris End Older Fleet building sets a new standard in architectural refinement and visitor experience. Through a meticulous application of custom timber and venetian plaster detail, the lobby has transcended its previous form to become a beacon of elegance and sophistication.
Functioning not only as an architectural element but also as a wayfinding feature, the bespoke timber detailing guides visitors seamlessly through the space while adding a touch of warmth and natural beauty. Complemented by the timeless charm of Venetian plaster, these elements converge to create an atmosphere that feels like an exclusive boutique hotel.
Central to the success of this transformation is the careful consideration of materials and lighting design. A select palette of materials ensures cohesion and elegance, while strategic lighting enhances every corner with an inviting glow, setting the stage for a memorable arrival experience.
Having successfully piloted this prototype in the Level 7 lobby, this design is now poised to expand its reach. This prototype is now being reviewed to rollout to an additional 13 floors of the building. Through minimal intervention and a commitment to elevating existing spaces, we aim to recreate the allure of a luxury hotel or exclusive apartment corridor throughout the building, enhancing its appeal and functionality.
“The fit-out is designed to upgrade the existing fit-out with minimal disruptions to the building, resulting in minimal material waste in the process.” Concept Black

