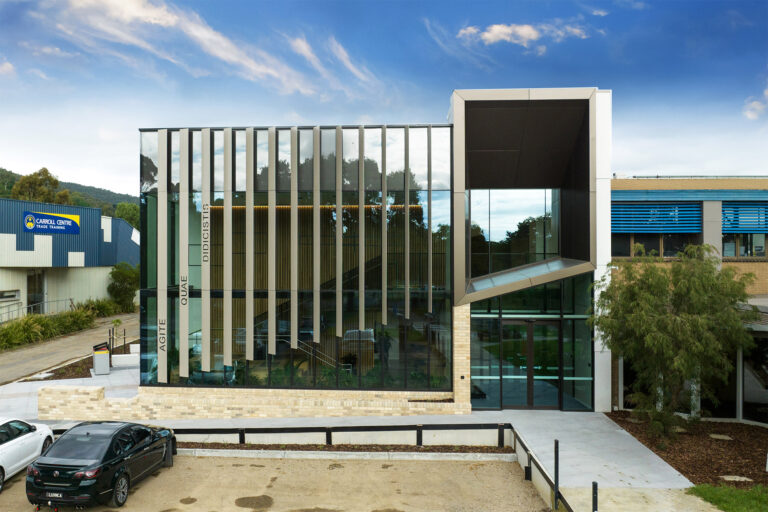

Victorian School Building Authority
Peter Elliott
Architecture+Urban Design
Melbourne
Completed in 2018
Connor Pincus Group
Rimmington & Associates
Clive Steele Partners
Building Engineering was awarded this project by Melbourne Grammar School after a competitive tender process.
The project was spread across two buildings on campus, with works requiring completion in close coordination with the school to minimise disruption.
The scope of works included the partial refurbishment of Building 115 over two levels, including the installation of a new lift with an innovative glass facade, upgrades to the existing common room including bespoke joinery, new bathrooms, and a new kitchen.
Significant structural steel works and waterproofing were required to the roof to allow for the installation of a new mechanical plant platform and air conditioning upgrades.
Works in Building 110 included the refurbishment of existing office and administration areas.
Works were completed in January 2018.