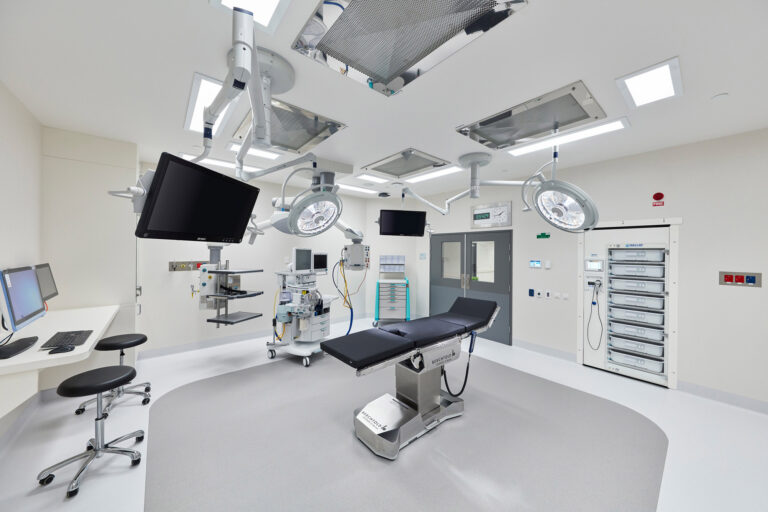

Sacred Heart Mission
Baumgart Clark Architects
St Kilda
Completed in 2019
The APP Group
Perrett Simpson Consulting Engineers
Fryda Dorne and Associates
Clements Consulting Group
SWA Building Surveyors
Architecture and Access
Prowse Quantity Surveyors
Sacred Heart Mission’s new aged care development is the first piece in transforming the way the Mission delivers accommodation and services to people experiencing homelessness. The project merges two existing aged care buildings under one roof, increasing the number of beds to 93.
Aged care services offered by Sacred Heart Mission differ from other main services as they support people from a younger age and 95 percent have a history of homelessness, significant disadvantage, and complex needs.
The scope of works for this highly complex project encompasses new build and refurbishment works over two stages, with the first being the construction of a new four-story (plus basement) building at 101 Grey Street St Kilda, and the second including refurbishment of existing facilities and consolidation works to merge both buildings.
The project complexities include a requirement to maintain residents living in the buildings and staging construction around them; a heritage overlay with existing buildings adapted for re-use; and a crowded urban site with challenging access and minimal storage space requiring extremely detailed programming.