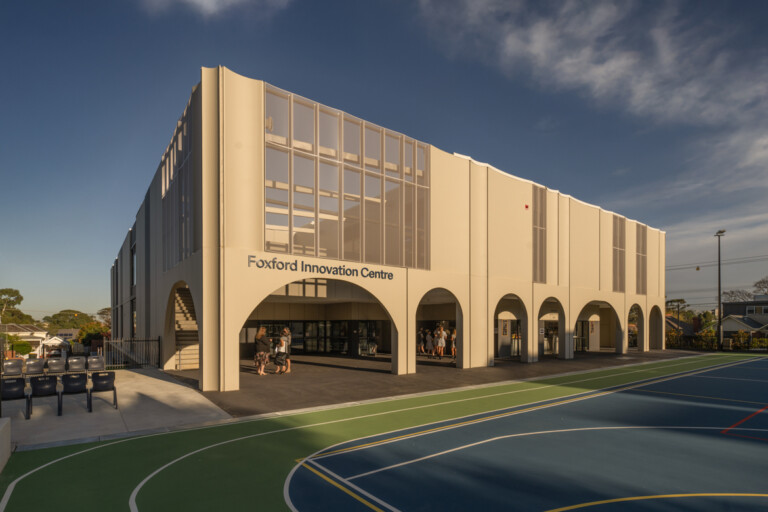

Santa Maria College
Williams Ross Architects
Northcote
Current
ARGALL
BRT Consulting Engineers
Prowse Quantity Surveyors
Philip Chun Building Compliance
The Santa Maria College Stage 2 Learning Village is a new, state-of-the-art facility that will be the hub for Santa Maria’s Year 9 and 10 students.
This exciting new project, awarded to Building Engineering in the second quarter of 2024, seamlessly blends indoor and outdoor spaces, providing flexible learning environments that inspire creativity and collaboration among students.
Project scope overview:
This project will be fully integrated into a live and operational school environment, ensuring minimal disruption to surrounding operations.
The new Year 9 & 10 Learning Village will feature general learning areas designed to provide a dynamic educational experience, supporting a broad range of learning activities and fostering a sense of community.