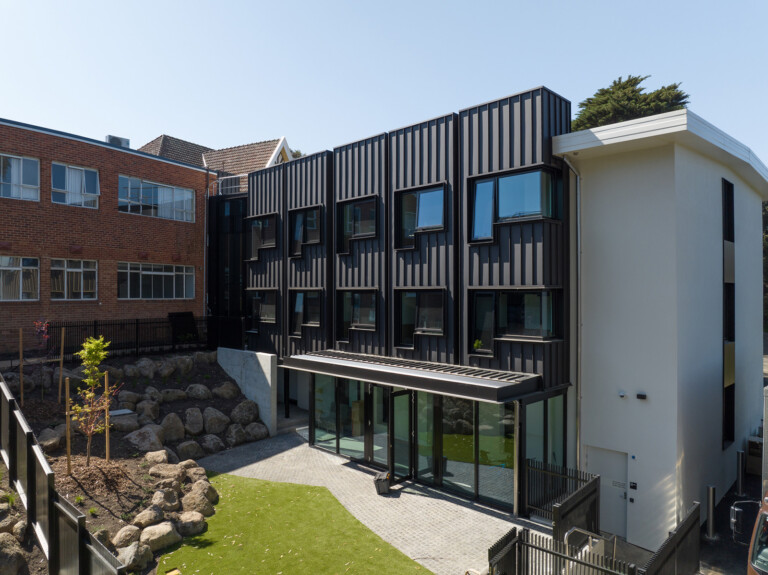

St Aloysius College
Hayball
SEMZ
North Melbourne
Current
WGA (Wallbridge Gilbert Aztec)
ADP Consulting
Rider Levett Bucknall RLB
Inhabit
As part of the College’s Masterplan, the St Aloysius College Senior Campus will undergo a significant transformation, with works commencing in 2024 to construct a purpose-built, multi-level Senior Years Campus on the existing Boundary Road Gymnasium site.
This redevelopment, known as Stage One of the College Masterplan, underscores the school’s commitment to delivering exceptional education through outstanding facilities that meet the evolving demands of the VCE curriculum.
Key elements of the project include:
Construction is scheduled to commence in 2024, with a targeted completion date set for the beginning of the 2026 school year.
This state-of-the-art VCE centre has been designed with a future-focused approach, providing senior students a vibrant and versatile space. It will support a wide range of learning styles and offer an innovative environment where students can thrive, contributing to the College’s legacy of academic excellence.