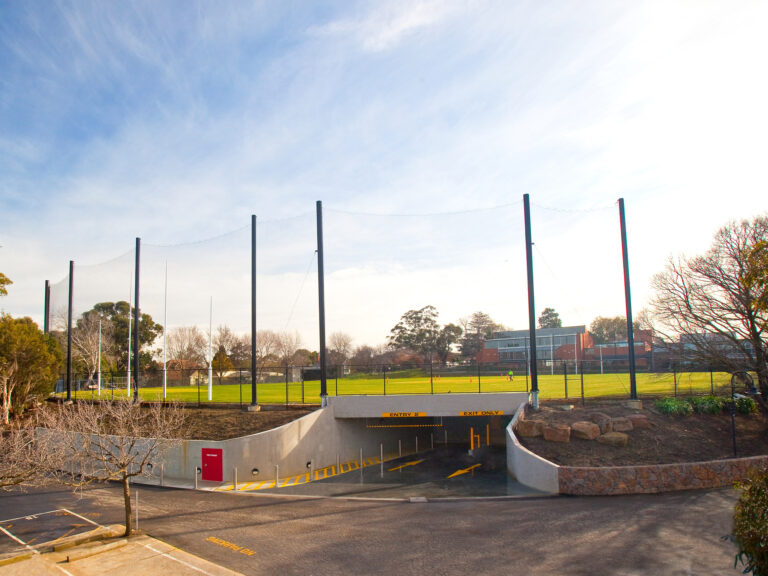

St Kevin's College
Chandler Architecture
Toorak
Completed in 2023
Fontic Group
O'Neill Group
Cundall
Floreancig Smith
Stantec
Tract
Ark Resources
Wilde and Woollard
Building Engineering has recently delivered the Stage 1 St Kevin’s Glendalough project. Glendalough is the junior campus of St Kevins College. This stage of the development comprises two distinct sections, the delivery of a new lower deck car park, and the delivery of the car park upper deck, consisting of the construction of a new multi-purpose hard court and landscaping area. The landscaping of the area bridges the existing school to the newly constructed car park and sports field.
The lower deck car park is 4,000m² and accommodates a total of 129 car parks. The car park includes a bike storage area, electrical switch room, storage room, and fire pump and tank room. The car park incorporates Electric Vehicle (EV) Charging stations.
To enhance convenience and accessibility, the car park boasts both lift and stair access, facilitating seamless movement throughout the development.
The upper deck car park includes a new multi-purpose hard court and landscaping area. The multi-purpose hard court consists of a synthetic turf soccer field and athletes track, and a tiered landscaping area including two separate playground areas, a sandpit, a pergola, decking, and garden beds.
Stage 2 works are currently well underway and consist of the demolition, refurbishment, and extension of the existing administration building.
Works are being delivered across two stages to minimise disruption to the surrounding operational school environment.
Building Engineering is thrilled to continue its partnership with St Kevin’s College and looks forward to handing over Stage 2 in the coming months.