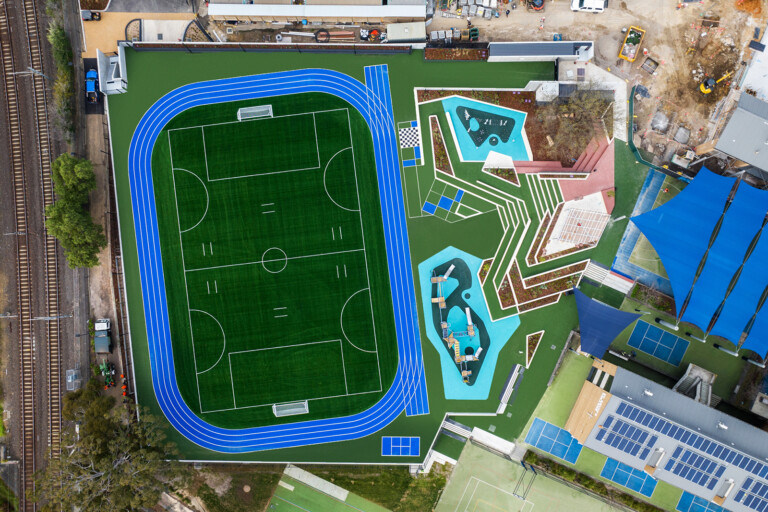

St Kevin’s College
Chandler Architecture
Completed in 2024
Fontic Group
O'Neill Group
Cundall
Floreancig Smith
Stantec
Tract
Ark Resources
Wilde and Woollard
Building Engineering is proud to continue its work at St Kevin’s College with the Stage 2 development of the Glendalough Campus, following the successful completion of Stage 1 in 2023. This next phase focused on the transformation of the existing administration building through a comprehensive demolition, refurbishment, and extension.
Key elements of the Stage 2 works include:
Stage 1 highlights (completed in 2023):
This stage represents another significant milestone in Building Engineering’s partnership with St Kevin’s College. It enhances the campus’s functionality and visual appeal while ensuring it meets the evolving needs of the school community.