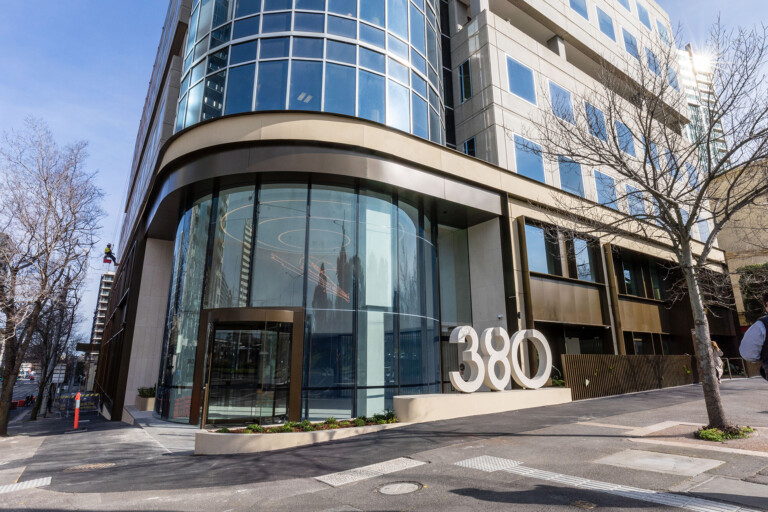

JP Morgan
Bates Smart
Southbank
Completed in 2023
WSP
EDGE Consulting Engineers
Lucid Consulting Australia
Impact Traffic Engineering
Nicolas Building Surveyors (NBS)
Twenty8 Freshwater Place is an exemplary sustainable mixed-use development nestled within the heart of Melbourne’s bustling CBD. This redevelopment project at Freshwater Place, a premier commercial tower, represents a harmonious fusion of innovation, convenience, and environmental responsibility.
Engaging the expertise of Building Engineering, the team was secured to revitalise the ground floor foyer. This undertaking involved extensive structural modifications and comprehensive refurbishment works across the entire ground level, setting the stage for an exceptional transformation.
Twenty8 Freshwater Place presented a unique set of challenges due to its historic origins, dating back to 1997. Overcoming latent conditions and preserving the exquisite design required ingenuity and adaptability throughout the construction process.
The intricate task of integrating the new façade into the existing building envelope was compounded by the restrictions imposed by on-site conditions, demanding extensive on-site coordination.
The building remained operational during the construction period, ensuring uninterrupted access and minimal disruption to existing tenants, visitors, and other building users.
“Twenty8 Freshwater Place is a testament to our unwavering commitment to innovation, sustainability, and excellence in construction. We’ve transformed this space into a harmonious blend of modern design, environmental responsibility, and practical functionality. Our team’s dedication, paired with the seamless operation of the building during this transformation, underscores our promise to deliver exceptional quality and service in every project we undertake.” Cale Halasa, Building Engineering, Construction Manager
The newly extended lobby is a testament to thoughtful design, featuring inviting neutral tones, biophilic greenery to enhance wellness and dedicated concierge services. The lobby offers a versatile array of seating options, including business lounges and a café, ensuring a welcoming environment for all. The new lobby seamlessly connects the main lobby to an exciting addition – ‘The Green Room,’ a dynamic space conceived to facilitate gatherings and events.
The vision extends beyond structural improvements; the area includes communal breakout areas and informal meeting spaces with prospective tenants in mind. The internal fit-out sets a new standard, providing a sophisticated environment that caters to the expectations of both current and future tenants.