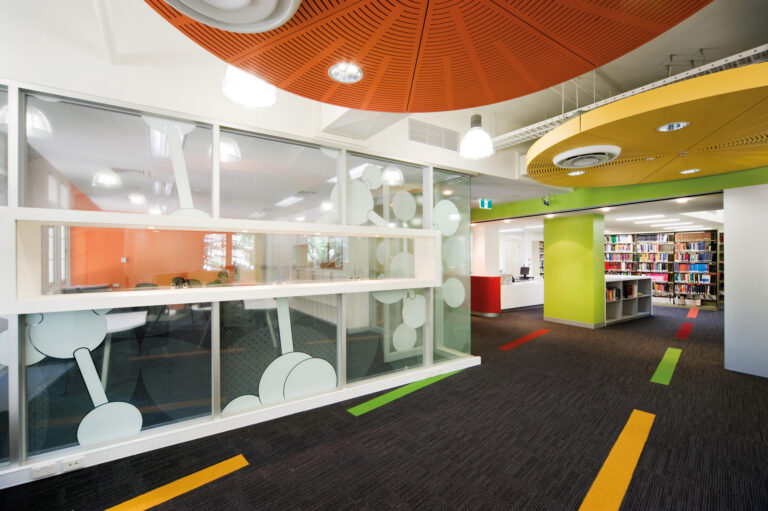

University of Melbourne
Peter Elliott
Architecture+Urban Design
Melbourne
Completed 2014
C.R. Knight
Irwinconsult
Clive Steele Partners
Urban Initiatives
This project involved the construction of the new George Hicks Building. The Centre for Living and Learning includes 57 student apartments, a café, commercial kitchen, tutorial classrooms, and major presentation rooms.
The building design features a lyrical curving facade to take advantage of the extraordinary landscape setting with extensive views over Royal Park, Royal Parade and the college campus.
The project also involved minor works to the Scheps Building and construction of a new bike shelter.
The installation of a new substation to supply power to the entire International House College was also part of the scope.