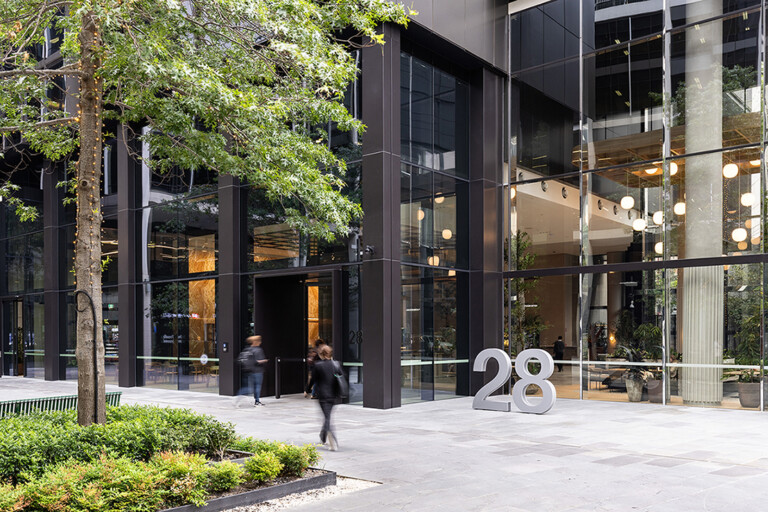

Zara
Bokor Architects
Melbourne
Completed in 2011
2012 Green Building Council – Gold LEED Certification Award
An existing six-level heritage building was subject to extensive retrofitting and refurbishment to bring the facility back to its former glory.
Substantial asbestos and biological waste were removed from the site, exposing the decaying structure. This was not satisfactory for the requirements of the global retail chain Zara and its parent company, Inditex. All floors were structurally re-modified through creative engineering done in collaboration with the consultant.
New electrical and mechanical equipment and services were installed including a new escalator from the first to the second floor with new walls, ceiling, and floor finishes.
Access during construction proved challenging as the only entry point was through Bourke Street Mall.
Detailed programming was required to coordinate deliveries and material hoisting due to constraints on-site.